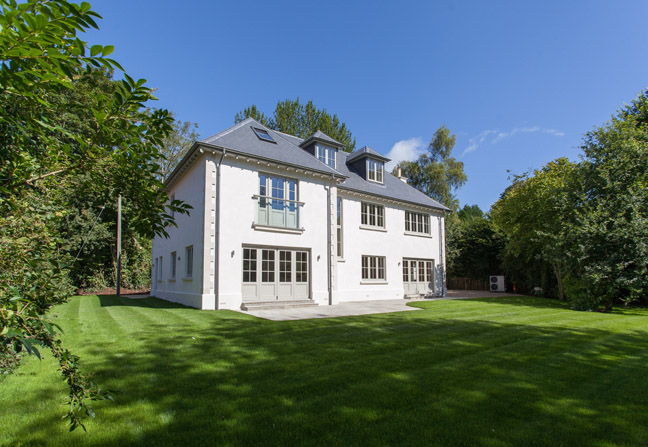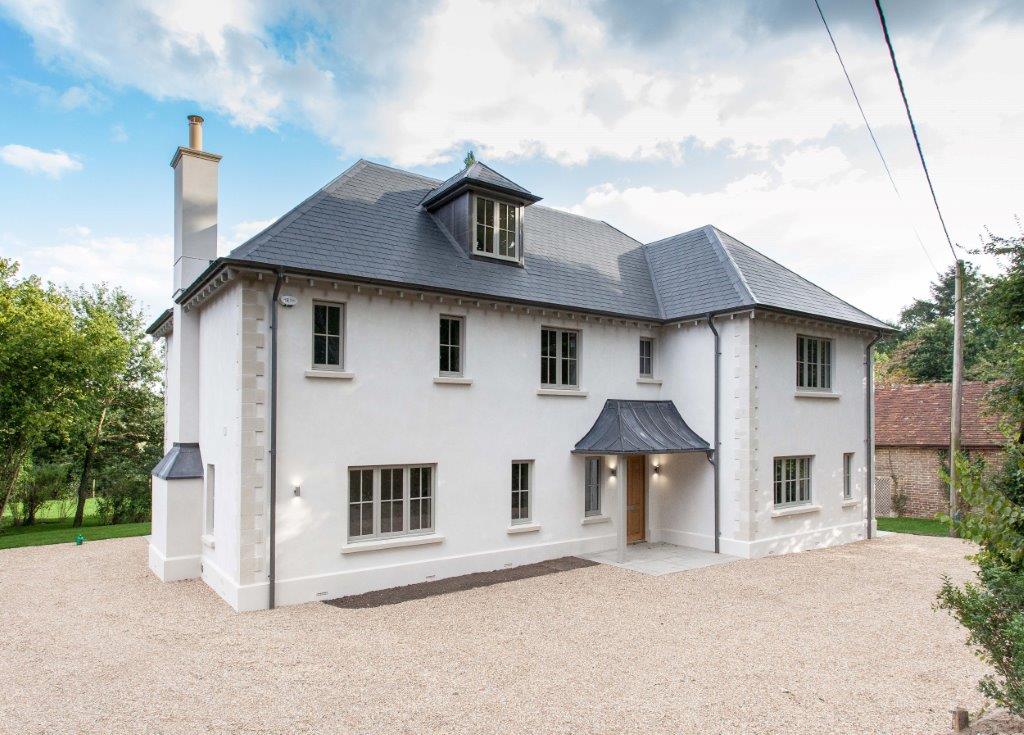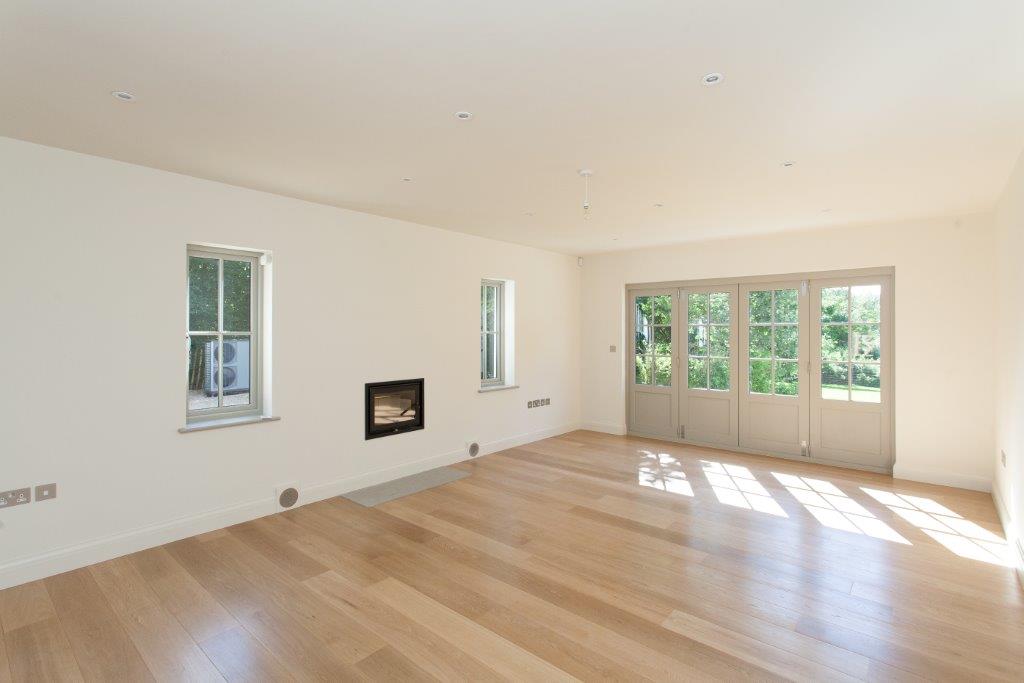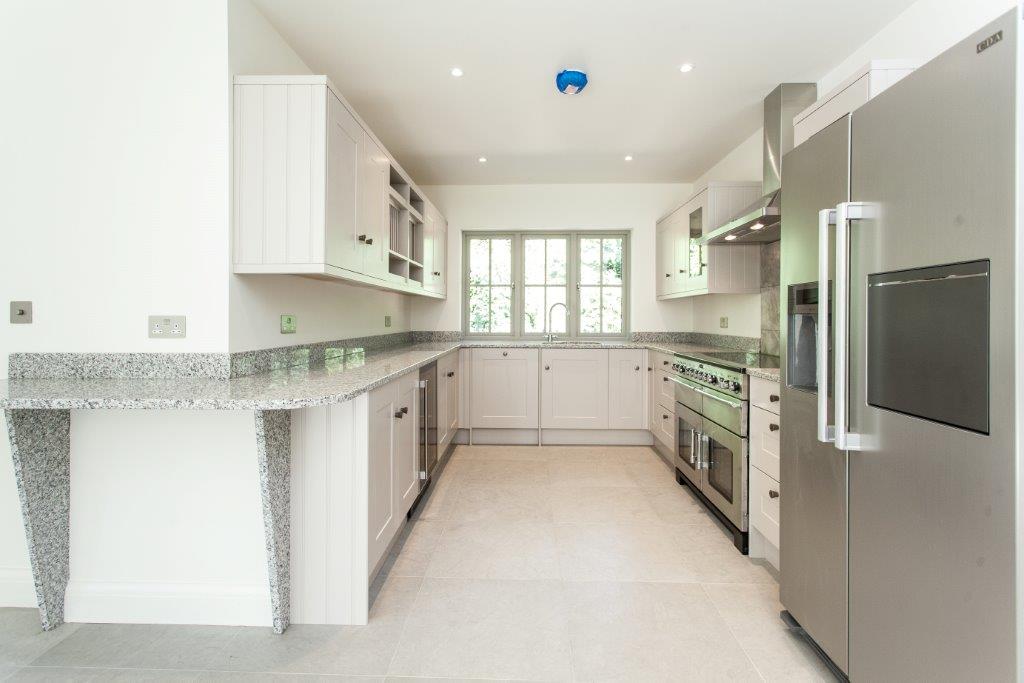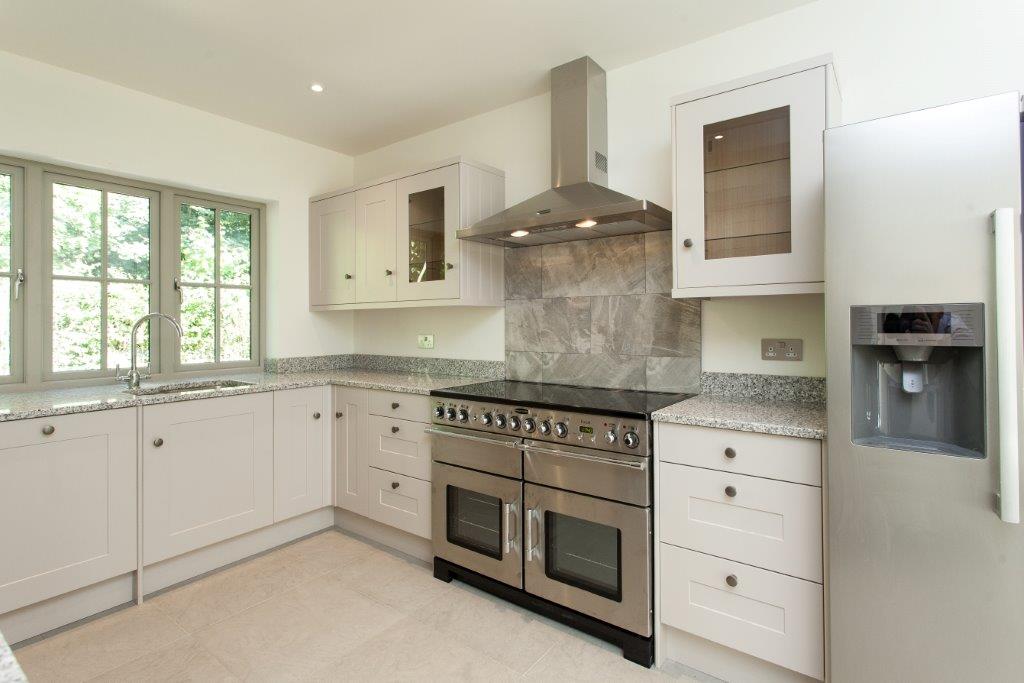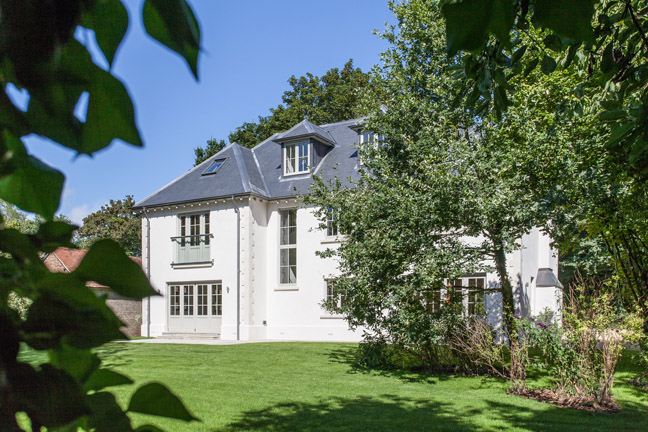5 Bedroom House with total GIA of 307m2 (3310 f2).
This development has a 10 year NHBC warranty. The house has rendered elevations finely detailed with lead work, Portland Stone quoins, and other features, all under a natural slate roof.
The accommodation is arranged over three floors, with a southerly view for the principle rooms. An impressive reception hall leads to triple aspect sitting room with fitted woodburning stove and bi-fold doors opening onto the garden.
The open plan fitted kitchen/dining room/family area is with fitted granite work surfaces and extensive storage cupboards, Rangemaster cooker with stainless steel extractor hood over, American style fridge/freezer, integrated dishwasher and wine cooler. This room has bi-fold doors to the rear garden.
Also on the ground floor is a study, cloakroom and utility room.
Solid oak floors are fitted to the principle reception rooms together with stone tiled floors to the reception hall and kitchen/dining/family room.

