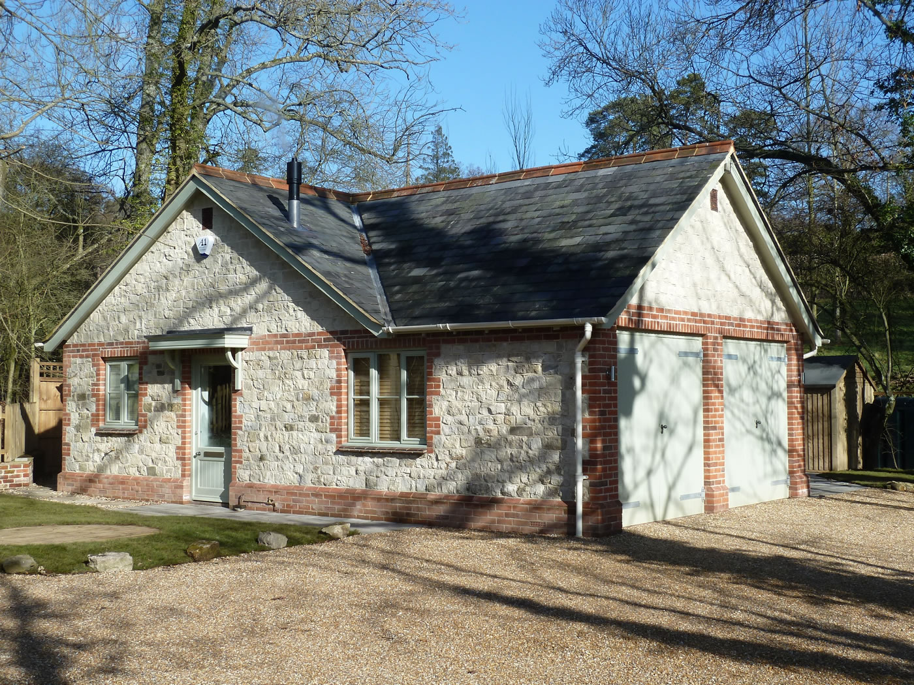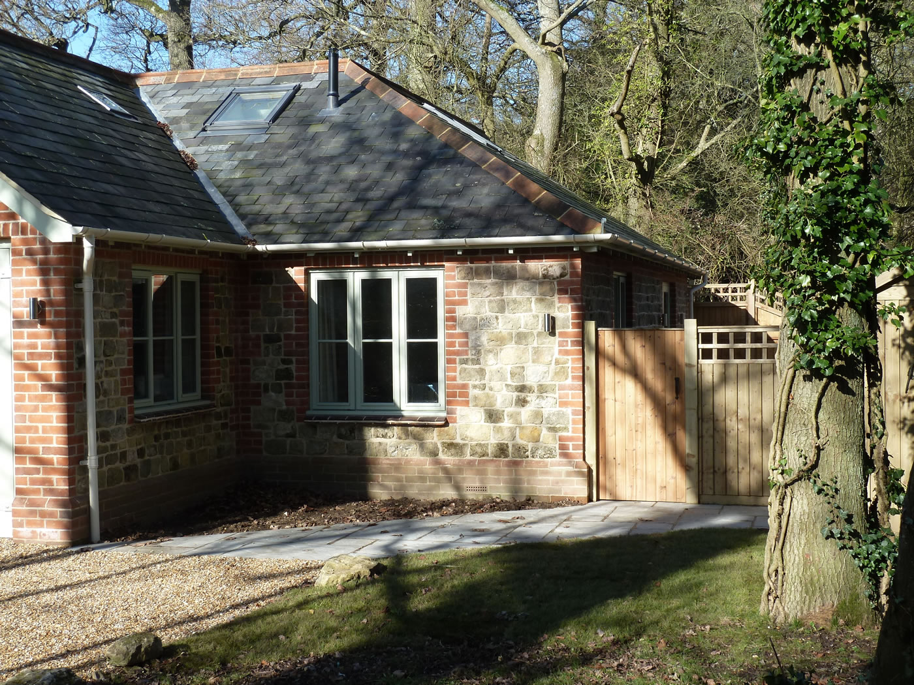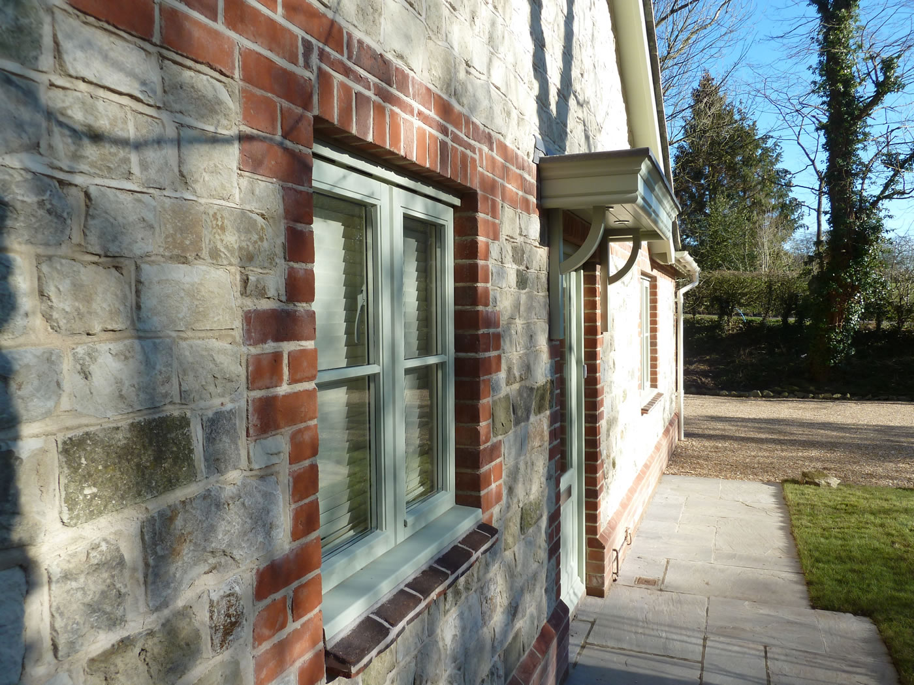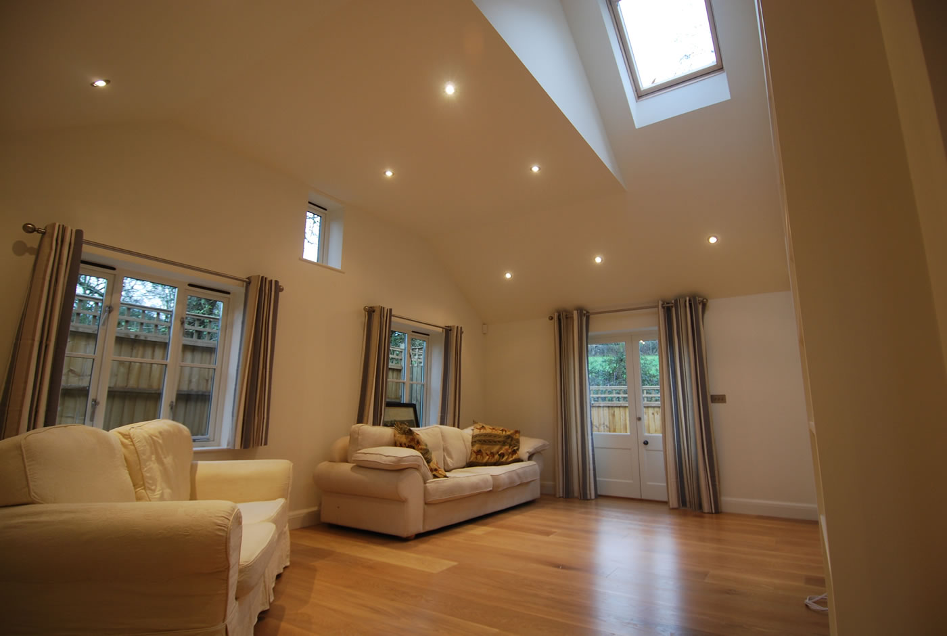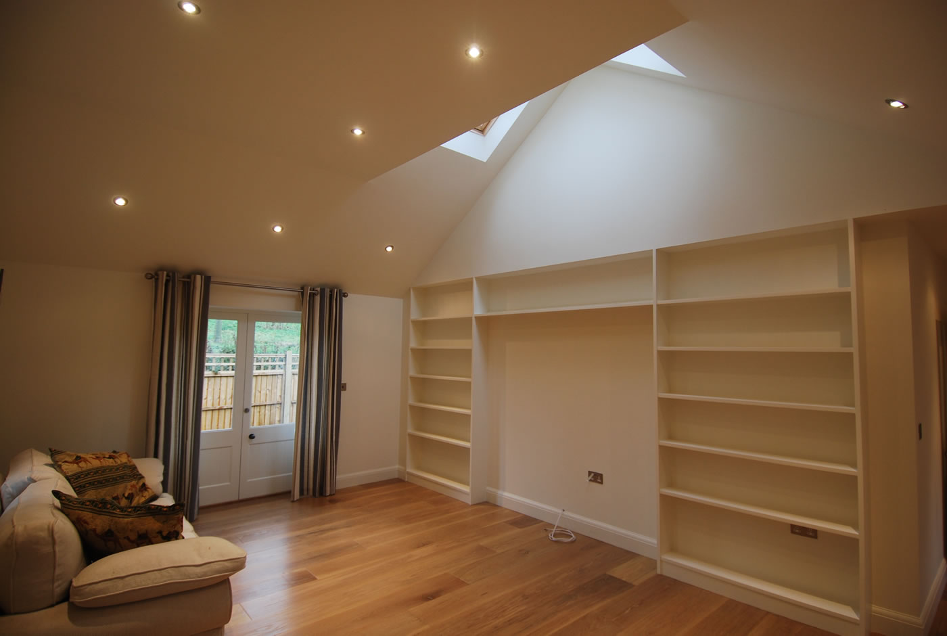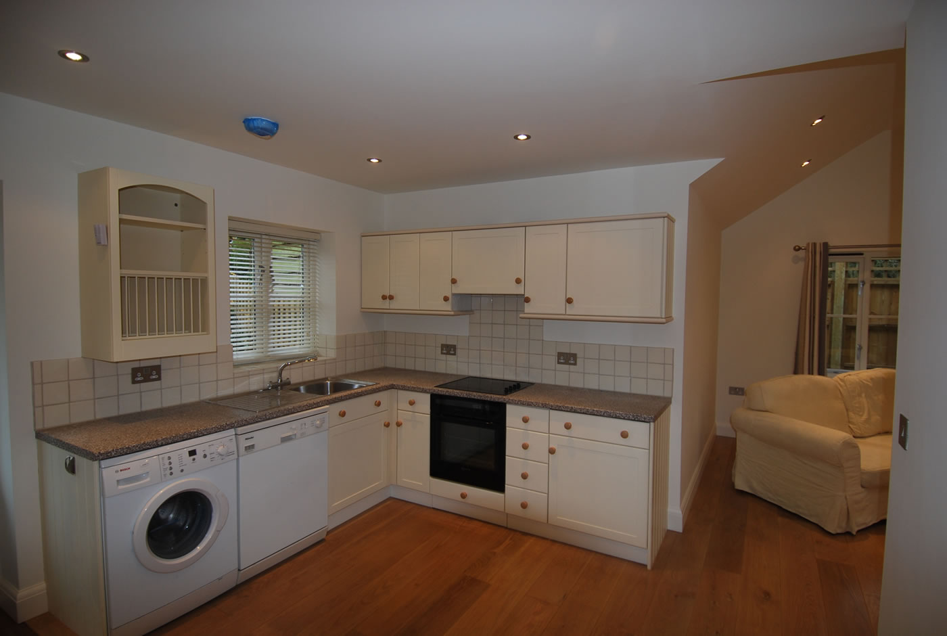Located in Petersfield, Hampshire, this project was to replace an existing timber frame office and garage with new accommodation. Following consultation and design, permission was granted for a replacement building of masonry construction in a period style to blend with neighbouring properties.
New storm drainage was built and 10 metre deep piles were driven to support the new perimeter ground beam and masonry above.
Bargate stone and Malmstone were laid to form the perimeter walls which were pointed using traditional soft lime mortar. We sourced local stone which was hand-dressed with red stock bricks to form quoins and string courses. To the rear of the property is a terraced laid with grey Indian stone.
Engineered timber beams provided low roof lines with hipped formations in keeping with the rural location, and gables were formed to the approach elevations. Roof windows were installed to light vaulted ceilings and provide top-lighting to the bathroom.
The stylish, contemporary interior includes a compact kitchen, main living room, bathroom, hallway leading to further rooms and a garage. The main room and hallway feature oak flooring contrasting with limestone in the bathroom. Underfloor heating provides comfortable warmth throughout.

